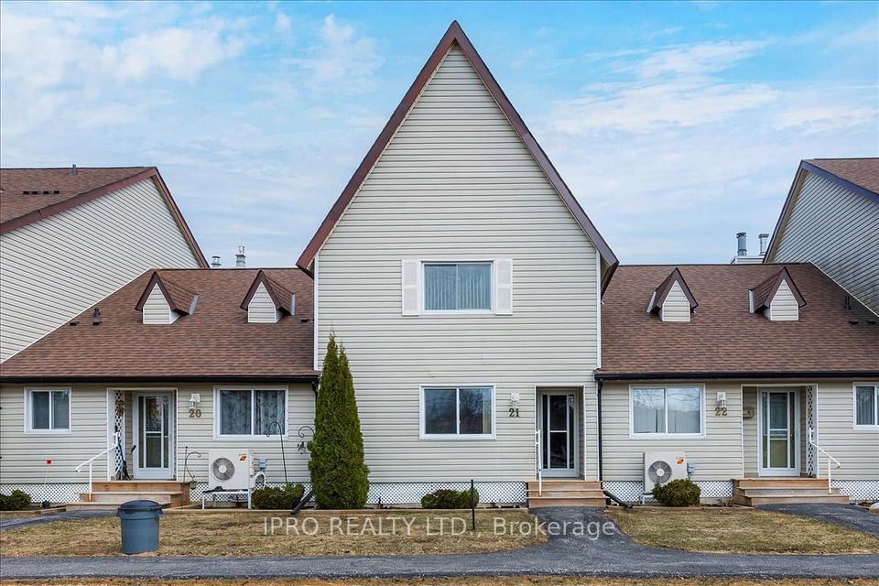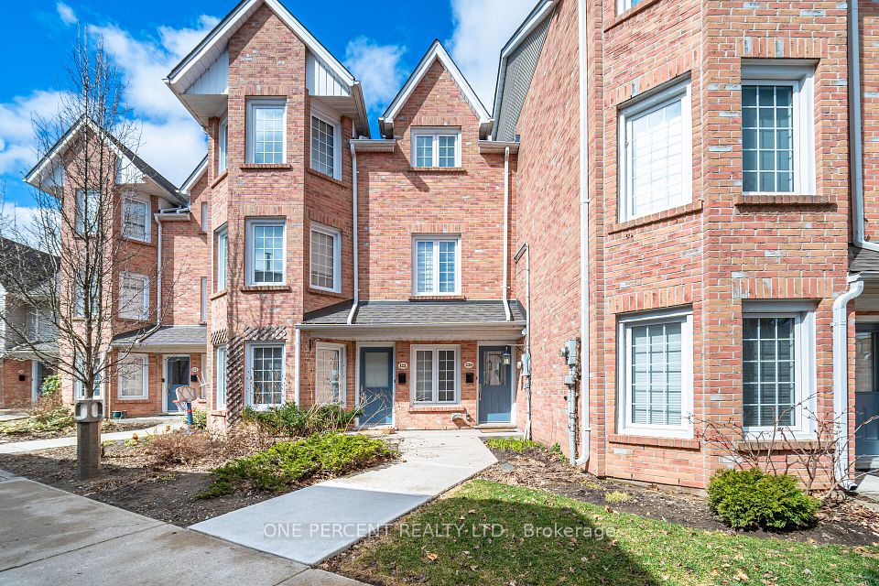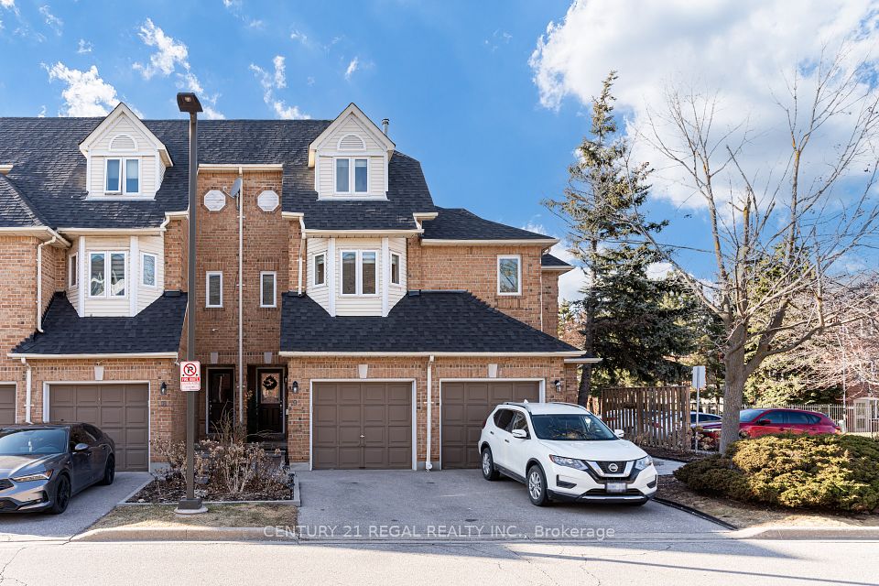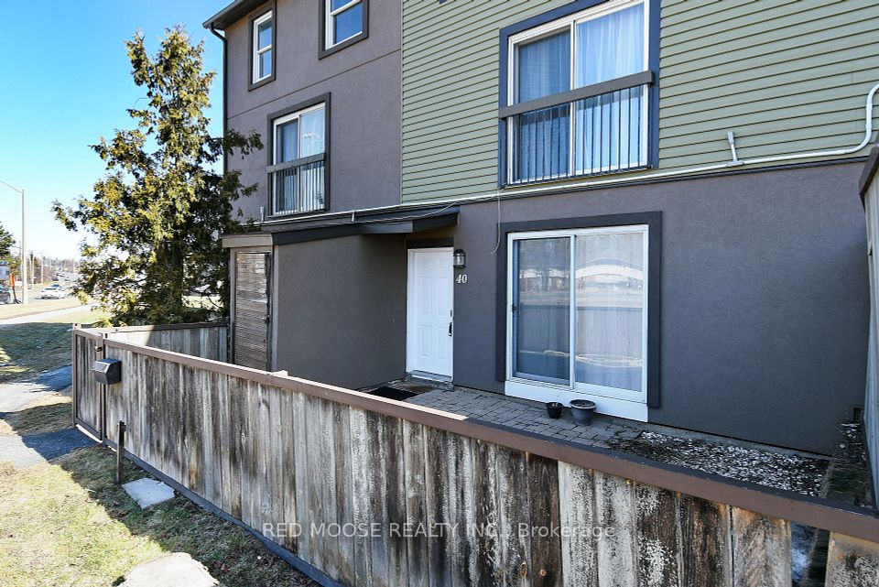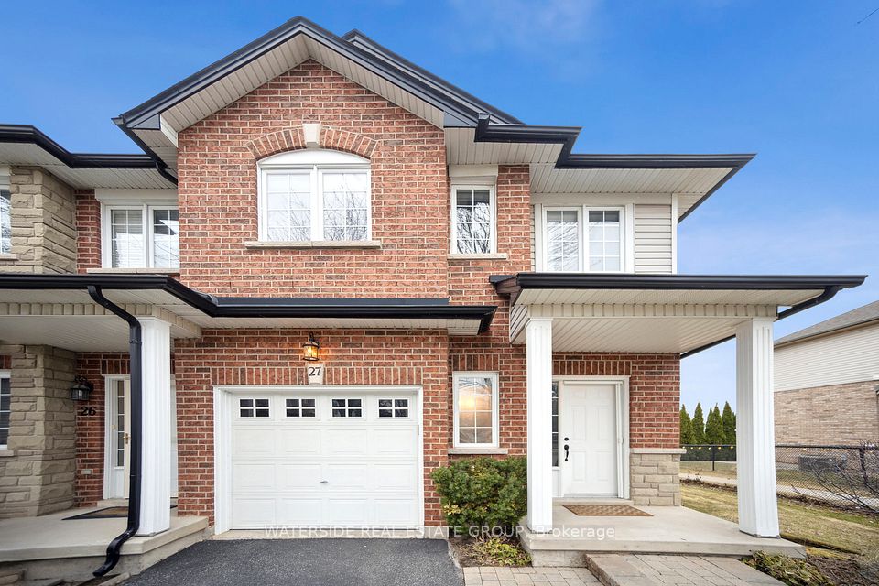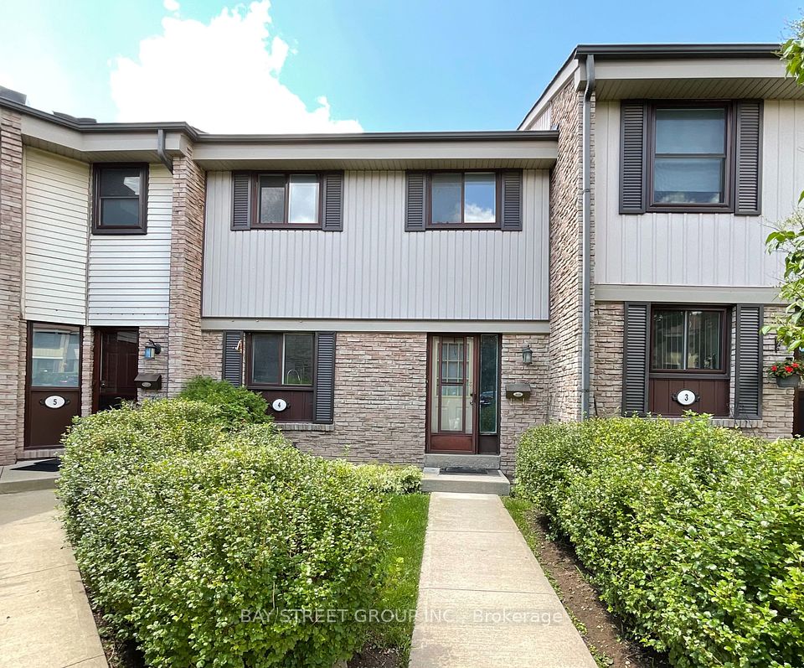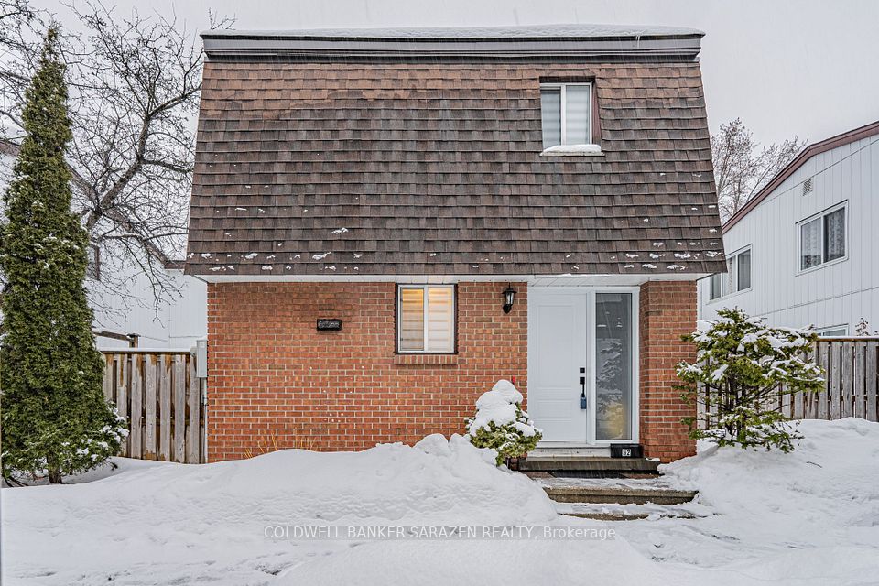$799,000
43 Wild Briarway N/A, Toronto C15, ON M2J 2L3
Price Comparison
Property Description
Property type
Condo Townhouse
Lot size
N/A
Style
2-Storey
Approx. Area
N/A
Room Information
| Room Type | Dimension (length x width) | Features | Level |
|---|---|---|---|
| Living Room | 5.58 x 3.37 m | Hardwood Floor, W/O To Patio, Window Floor to Ceiling | Main |
| Dining Room | 3.62 x 3.39 m | Hardwood Floor, Overlooks Living, Oak Banister | Main |
| Kitchen | 5.55 x 2.52 m | Family Size Kitchen, Eat-in Kitchen, Stainless Steel Appl | Main |
| Primary Bedroom | 3.94 x 3.52 m | Hardwood Floor, Walk-In Closet(s), 3 Pc Ensuite | Second |
About 43 Wild Briarway N/A
Welcome to Your Dream Home at 43 Wild Briarway! Nestled in the upscale and family-friendly neighbourhood of Bayview Village, this spacious and charming end-unit townhouse offers the perfect blend of comfort, style, and convenience. Freshly painted and carpet-free, it boasts a functional and practical layout designed for modern living. Meticulously owner-occupied and well-maintained, this home features three generously sized bedrooms, including a primary bedroom with a recently renovated ensuite bathroom. The spacious kitchen, equipped with new appliances, seamlessly flows into an elevated dining area, overlooking a stunning living room with soaring 12-ft ceilings. Enhanced by pot lights and expansive windows, this bright and airy space is bathed in natural sunlight, creating a warm and inviting atmosphere. Prime Location! This home is just minutes from supermarkets, restaurants, entertainment, and essential amenities. Commuters will appreciate the easy access to public transit, Highway 401, 404, the DVP, and North York General Hospital. Whether you're upsizing to a bigger, safer home or downsizing without compromising on space, this is the perfect place to call home! Don't miss out on this rare opportunity, book your showing today!
Home Overview
Last updated
3 days ago
Virtual tour
None
Basement information
Finished
Building size
--
Status
In-Active
Property sub type
Condo Townhouse
Maintenance fee
$687.14
Year built
--
Additional Details
MORTGAGE INFO
ESTIMATED PAYMENT
Location
Some information about this property - Wild Briarway N/A

Book a Showing
Find your dream home ✨
I agree to receive marketing and customer service calls and text messages from Condomonk. Consent is not a condition of purchase. Msg/data rates may apply. Msg frequency varies. Reply STOP to unsubscribe. Privacy Policy & Terms of Service.






